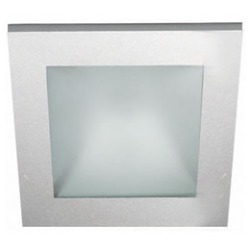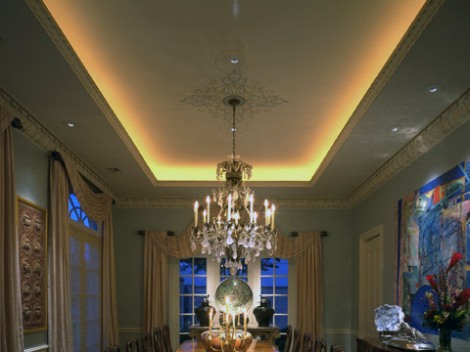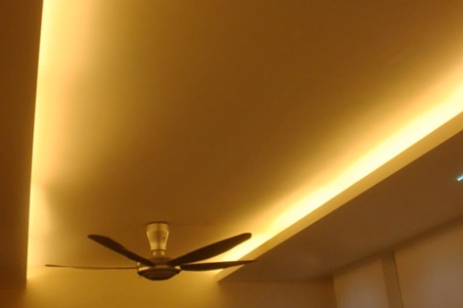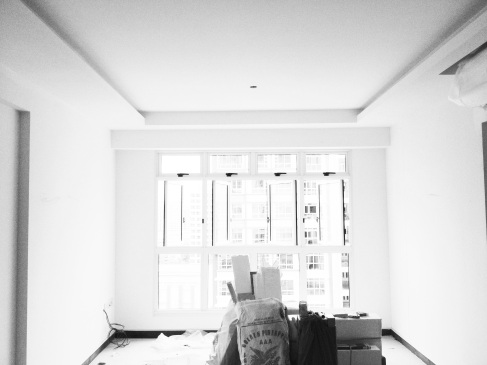Our home should be done by the end of this week. Besides the ceremonial high that culminates into the changing of our door lock (we’re currently using the communal one from the renovator for easy sub-contractor access), the husband and I have learnt an important life lesson – one that taught us to think long and hard about what we really wanted for our home… and achieving the wishlist without burning any bridges or pissing anyone off too much.
Here’s a chronological order of reno-work progress for our home, since we first began on 28 February, exactly a month ago from today:
Week 1 (28 Feb – 4 Mar) – Air-conditioning, false ceiling, electrical work, kerbs (kitchen, service yard, bathrooms)
Week 2 (5 – 11 Mar) – Painting, carpentry (kitchen cabinets, wardrobe, shoe cabinet, TV console, bathroom cabinet), lighting, false ceiling touch-ups
Week 3 (12 – 18 Mar) – Touch-up painting, changing of kitchen cabinet and shoe cabinet doors, glass work (shower screen, shower cubicle, kitchen backsplash)
Week 4 (19 – 25 Mar) – More touch-up painting, wallpaper, granite countertop
Week 5 (26 Mar – 1 Apr) – Changing of TV console laminate, checking itsy bitsy scratch on wallpaper
You can see from the italicised portions that we are perfectionists. I knew I was fussy about aesthetics but I didn’t know I was that neurotic about it – getting all whiney about imperfections in carpentry work, rehearsing with the husband to make sure he sounds no-nonsense enough to bulldoze our requests through, having sleepless nights worrying how the home will look like. That being said, I was mildly surprised that the husband is quite a fussy person too. He might have been infected by my fussy-bug. It’s not impossible, considering how I’ve been very vocal about my complaints over the past month.
What we have learnt, as owners of our first home, renovating (and paying for) our very own place for the first time, is that what sets a good renovator apart from a bad one is his ability to induce CHANGE. Change in 2 ways – in transforming your home, and making changes to the design and material without additional charges. Having worked with suppliers in my line of work, though none of them were from the construction industry, I know how the ability to throw your weight around and move people is… earnt. It’s based on rapport and the amount of respect the supplier has for you. There are good suppliers and there are bad ones. And there are good suppliers who are better to some over others. The ability to have things sent back and redone is something that we should expect, but not take for granted in a good renovator. I’d been duly warned by a colleague that nothing is perfect – expect a certain degree of variance between what you want and what you get. What’s important is having a renovator that works with you to solve an issue, regardless of the magnitude.
The husband and I had a disagreement with the renovator over our living room laminates. In the end, we agreed to disagree. But he was relenting enough to have the laminate changed, in hope that the carpenters will do a slightly better job this time. I can’t say there wasn’t a tinge of unhappiness when we had that discussion – I was fuming. But the net outcome of that disagreement was positive. If the new laminates arrives with the so-called inherent imperfections of glossy laminates, at least I can say, we’ve tried our best. That’s all that matters, right? (Let’s pray that the laminates will turn out fine.)
I’d taken a number of work-in-progress photos of our new place but am now hesitant to share it online. Simply because the good people who bother to read my blog are probably those who’ll end up being invited to our housewarming party. Don’t want to kill the surprise!
I promise I’ll post pictures of the new place AFTER our housewarming party. Hopefully it remains in pristine condition.
Before then. PLEASE PRAY THAT MY LAMINATES TURN OUT FINE OHKAY?




