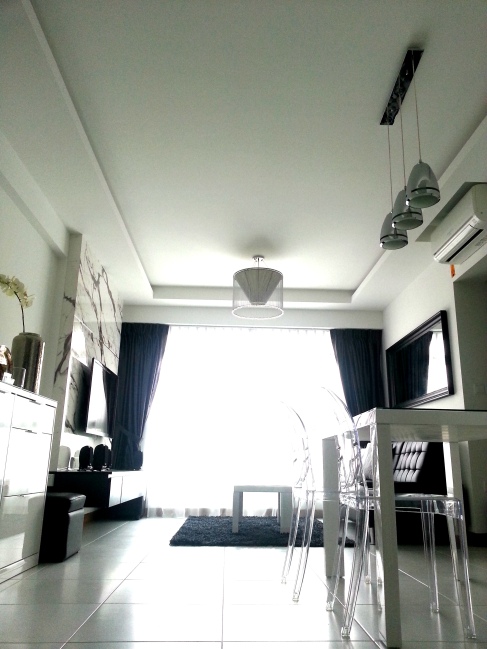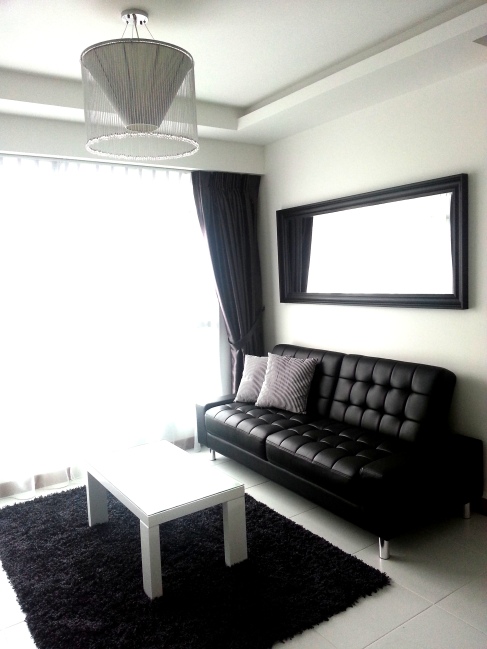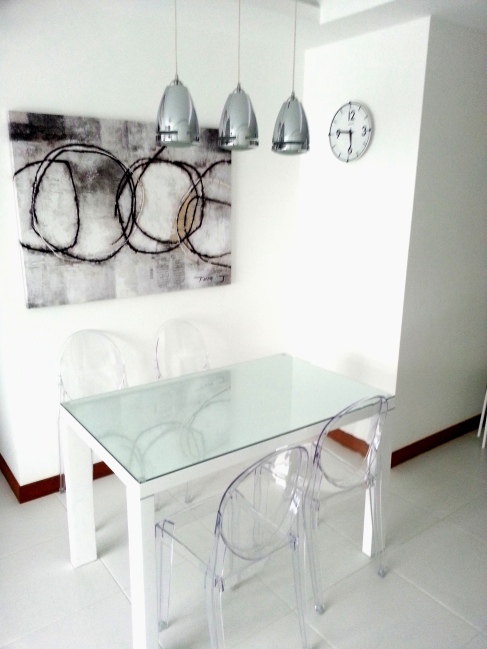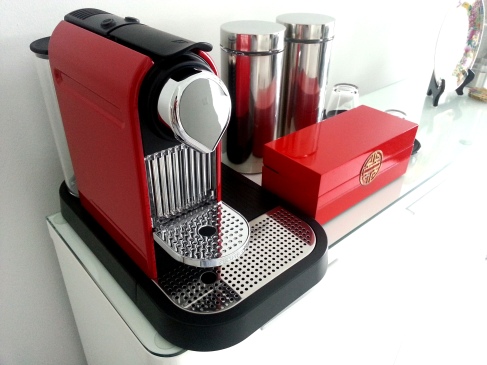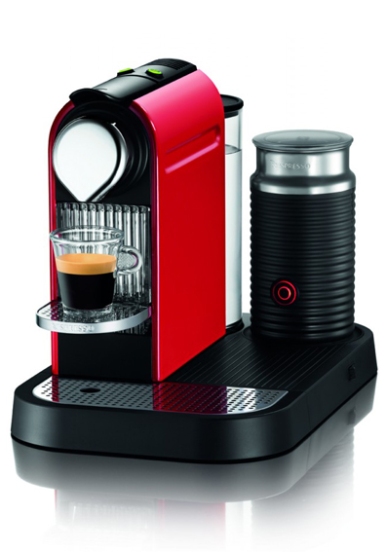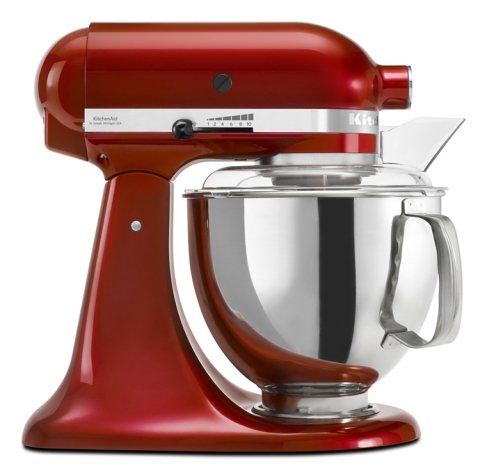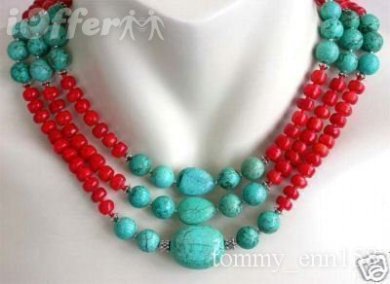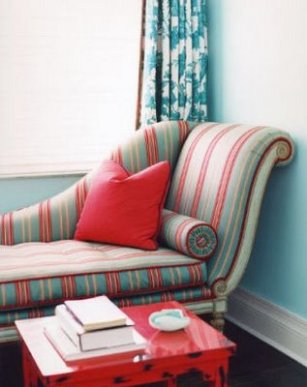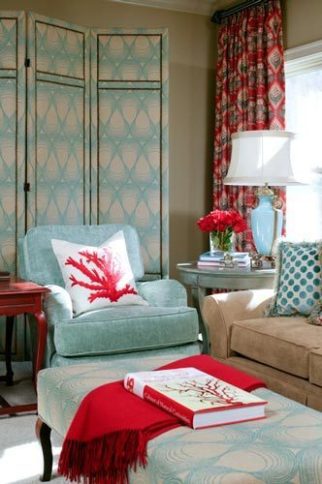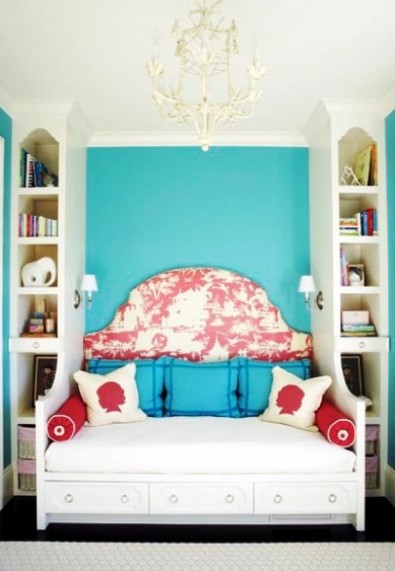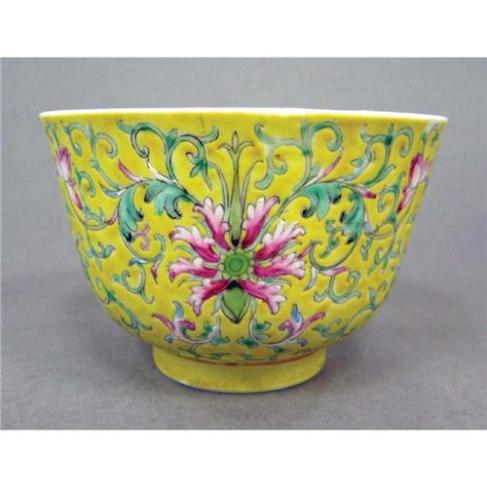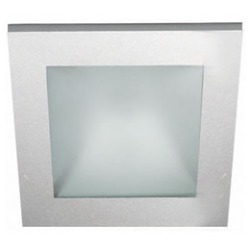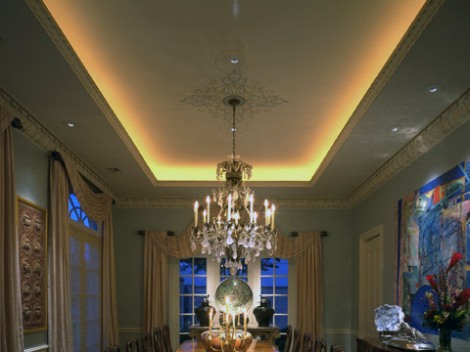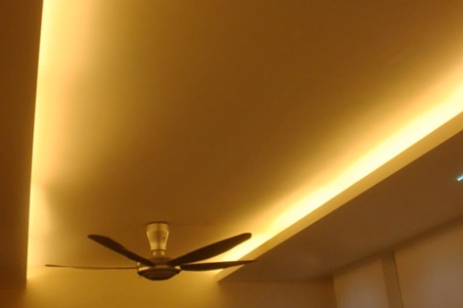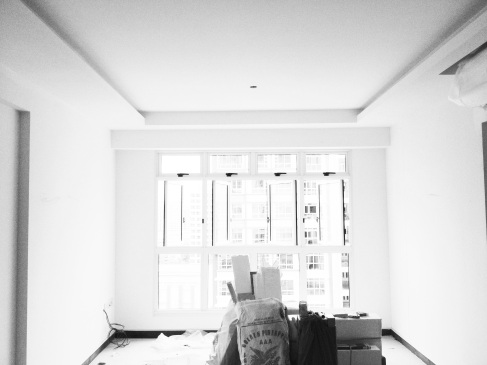I haven’t been blogging for a long time. But funnily, I’ve accumulated 9,000+ page views since I started twentyseventhmay.
I guess there’s quite alot of people googling for terms like “Punggol”, “BTO”, “renovation”, etc. A year and 3 months after we first collected our keys, and 7 months after we’ve moved in, we still have neighbours renovating their homes. Yes, we see it, we feel it (dusty dusty!) and hear it, even on weekend mornings. Those contractors sure are hardworking.
It reminds me that my home is new. And I love it that way (though I’m already running out of space in my dressing room). I simply. Like. New. Things.
So here’s a couple of photos of our kitchen. I do have to highlight that… there’s a lot more stuff on the kitchen counters now!!!
Kitchen cabinets in LamiTAK, Mitsubishi fridge from my Mom-in-law, KitchenAid from the husband’s relatives, toaster from my brother, microwave oven from my cousin Sammy and his wife Jasper.
Kitchen cabinets in LamiTAK again, TECNO hood, hob and oven (supposedly Made in Italy or something, some higher-end cousin of trusty Technogas), thermo pot from cousin Sammy and his wife Jasper, again!
So here’s a quick rundown of our thought process/rationalisation:
1) Backsplash – a must have because we were intending to cook pretty regularly. It’s easy to clean, and covers up those UGLY wall tiles from HDB. They… were… pink…
2) Mounted dishrack – we initially wanted to do away with it but THANK GOD I DIDN’T. It’s a life-saving space saver. And I like glass.
3) Power outlets – we requested for additional power outlets. I have a grand total of 8 power outlets in my kitchen. I can’t emphasize how important it is to get your electrical meme planned out. You need to envision how you’re going to use your kitchen. I have 1 plug for the microwave and toaster, 1 for our electric Braun flask, 1 for KitchenAid, 1 for the fridge, 1 for the fan, 1 for the rice cooker, and 2 near the stove and sink for stuff like soup blenders, food processors, whatever. You can NEVER have too many outlets. I can’t remember if I’ve talked about how I’d added 2 outlets at my dining area because I LOVE STEAMBOAT and a colleague of mine thoughtfully reminded me to request for outlets that are of the right proximity to the dining table for steamboating.
4) White cabinets, really? We were intending to cook most of our dinners even before we moved in. It was almost a given. The husband dislikes tao-baoed food and I, myself, am too easily bored by Kopitiam takeaways (the irony is that I can eat toast every single day). We were at first… apprehensive about getting white laminates for our cabinets. But our renovator assured us that it will be fine. It’s really about upkeep at the end of the day I guess. So far so good, glossy surfaces are SO EASY TO CLEAN.
5) Black granite countertops rock. Scratch proof, heat resistant, sparkly and pretty. I got mine in ‘galaxy’. We had to pay quite a bit for this though!
6) Have as much storage/counter space as possible. I have 20ft of top/bottom cabinet storage and it is barely sufficient. Unless you aren’t that hot about cooking or spending time in the kitchen.
7) Don’t be shy to tell people you have a specific colour scheme you’d like to adhere to. Kitchen appliances are the most popular housewarming gifts. To save myself from having to cope with a mismatched kitchen, I stated in my invite that I welcome vouchers. For those who wanted to buy me something (those who are close to you would want to give you something that reminds you of them every single day), I snapped photos of appliances in colours I liked and sent them to my family/friends. I’m such a micro-manager.
8) Plan how you would like to store your kitchen items. Think about how you’re going to move about in the kitchen. For me, plates are placed near to the stove because you never know when you’ll have a ‘I NEED TO PLATE THIS DISH NOW’ crisis. After you’ve finalised your plan, brief your housemates (husband) accordingly and explain to him/her the rationale behind each of your storage decisions. To me, logic is easier to internalise than a forced habit.
Kitchen is such an important part of the house. I can’t emphasize enough. It is extremely important to have enough storage, and have everything the way you like it. Though cabinets don’t come cheap (my kitchen renovation alone cost S$8,000 -9,000 if I recall correctly.) It’s great if you’re starting from scratch – most of my casual crockery are new, in white. I have vintage handmedowns but those are for important occasions and they are all matchy matchy in their own way. You can decide on the appliances you really need and where you’d like to keep them. Some things are used more often than others. And of course, some things (like my KitchenAid) is as functional as it is ornamental.
I wish you all the best in your kitchen-planning journey! I can’t tell you how FUN it is!!!



