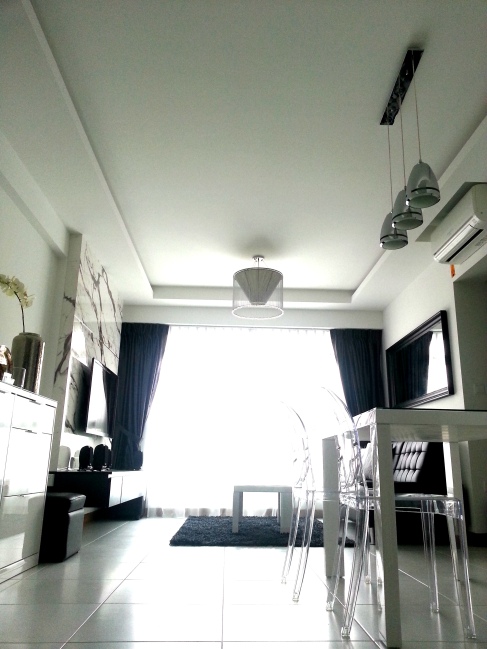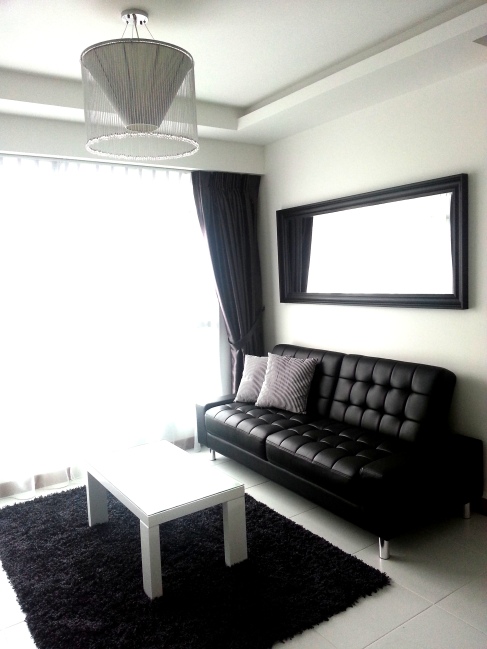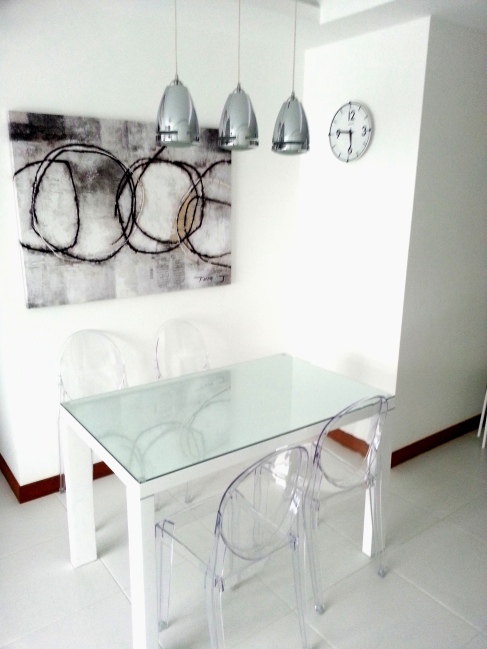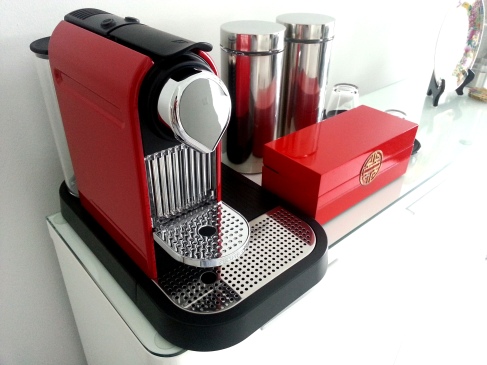I’m no expert in this but there are some basic things to look out for when choosing a new place. I’m sure I’ve mentioned this somewhere before but I sometimes hate making choices because they hardly work out. And since my life is filled with Plan Bs, I’ve picked up a trick along the way to survive decision-making. That is, people always are more aware of the things they dislike than those they prefer. Elimination is the lazy-man’s best way out of deciding what stays and what doesn’t. On the other end of the spectrum, always give yourself a range to work with, lest you end up becoming obnoxious about getting that choice unit and end up with none. That being said, no home can be 100% perfect unless you build your own. The mindset should always be to make the most out of what you are offered.
But before I share my wonderful tips with you, let me be a little shameless and brag about how much I love my new home.
10 reasons why I love my new home
1) The view from my front door is unblocked – facing the new Punggol Waterway meme. We get to see snips of Malaysia from afar, and a nice skyline. I sure hope nothing’s going to come in between us and the waterway… It’s pretty as it is right now.
2) The view from my living room windows is relatively unblocked too. Because our block (and unit) sits at the edge of our estate, we are blessed with a little unblocked valley, made possible by the 3-storey primary school that is stuck in between two 17-storey blocks. And because of that, I get some skyline views as well. It’s as good as it could get and definitely better than facing the block that is parallel to ours!
3) At level 15, I get a nice, cool breeze from the Johor Strait. For now.
4) The toilets have dark flooring, which was what I was hoping for. Only peeve is the dirty grey vanity counter in the master’s toilet, which I’m sure the interior designer will work to play down, since I can’t remove it in the next few years.
5) There’re actually feature walls in the bathrooms. That’s quite nice of HDB.
6) Non-slip flooring for the home which is easy to clean. Even though I’d love shiny, homogenous finishes but I’m not complaining since I’d probably fall to my death on the latter.
7) Rectangular kitchen which is perfect for parallel cabinets. I’m not sure who I inherited this from but I have this inane fear for the lack of storage space. I’m crazy about storage. Storage storage storage.
8 ) (Almost) full height windows that might be a bitch to clean but they let in plenty of light.
9) Accessible parking. The new estate is designed in a way that dwellers can easily access the carpark lots and rooftop garden from their lifts (levels 1-3), regardless which block you’re living in. Old MSCPs are ill-designed – limited lift/block connectivity and you have to walk a hell lot to get to your car if you’re unlucky.
10) The LRT station is just (but not directly) downstairs. It’s linked to my neighbouring block but I’m sheltered to my doorstep from the LRT station nonetheless.
I must say, I should give myself a pat on the back for nabbing such a good unit. Despite all my talent, I must thank the husband for having been such a great sport and supportive of all my rationalising, whether there was true logic or not. Too many cooks spoil the broth; two captains will sink the ship. Nonetheless, I credit the airiness and unblocked views of our home to the husband’s good luck.
Ok, so, moving on to…
Tips to choosing a HDB flat
1) Which floor would you like your home to be?
Some people prefer to live on high floors while others prefer to keep themselves close to the ground. You should have some sense of what you like. But as a rule of thumb:
1) If you have LRT tracks/stations passing through your place, try to get units above level 6 for maximum privacy.
2) Depending on how high they build your multi-storey carpark (in my case, 3-storeys), always try to give yourself some buffer from levels with direct access. Keeping to level 6 and above is a safer bet as very often, carparks have direct access to every block for new estates.
3) If your block faces the main road (which is inevitable if you prefer greater accessibility to LRT/bus stops/main road), choose units with windows facing inwards rather than outwards towards the road. However, if the block of flats opposite your home is extremely nearby, might be a good idea to have your home face the road instead, provided your home is level 6 unless you like waving to passers-by.
For the husband and I, we knew we wanted high floors from the start but would like to avoid living on the top floor as we were worried about heat getting to us through the rooftop, which is exposed to the sun. It hardly happens to new flats these days but we were also worried that the roof would leak when it rained. OK LA WE’RE JUST PARANOID. But sometimes, luck can be tough and strange things can happen. So between levels 10 – 17, we didn’t want 13, 14 and 17 (top floor). And when the list of available flats came to us, we naturally headed for the highest floor available – 15 (because 16 was fully taken up) Easy huh? Let’s keep going.
2) Which room-type should you go for?
HDB dictates that we could only get 4-5 room flats due to our gross household income. We decided to head for a 4-room flat because I know how useless a balcony can be. My parents and I are currently living in a 5-room flat, which has a balcony that was useless before we placed our altar there. It was a decent 2+ sqm of space that was hardly of any practical use. When it came my time to choose my own home, I was against getting one with a balcony. To me, it’s a waste of space and interior design conundrum. Also, you’d probably need to install windows ($$$$$) So 4-room it was. 1 room for our pet rabbit, 1 for us, 1 to be used as our dressing room, and the living and dining rooms for hosting guests. That was it.
Now that you have decided on the level and room-type, let’s narrow our search to your choice block of flats.
3) Which block should you choose?
From your estate map, ask yourself – where are the main roads? Where are the nearest bus stops/ LRT stations/ MRT stations? Where are the nearest coffee shops or possible F&B/ supermarket establishments to get your daily necessities? In my case, I wanted my home to have almost direct access to the LRT station but didn’t want herds of people sieving past my block everyday. Neither did I want direct sight of the roof of the LRT station from my front door as I found that invasive even though no one can look beyond level 6 from the train platform. To give you a better idea, I’ve broken down the criteria I used when choosing my new home and listed them below:
4) Try not to choose the block of flats that is directly facing the LRT station. You may choose the adjacent blocks but always consider the flow of commuter traffic.
5) Always choose blocks of flats that are nearer to mature/ older flats from another project in the same estate as those are likely to have coffee shops, 7-elevens and clinics that have been established to serve the existing residents.
6) Even if there aren’t any shops nearby, it’s a good idea to not choose a block that is buried deep within the estate. Always go for corner blocks/outer units as the possibility of having your windows face homes from a parallel block is reduced (usually flats will have slightly different orientation and corner blocks tend to steal a view or two in between projects. For my case, I chose a corner block because the LRT station was linked to the block on my right (second block from the left). People who would turn left would only be residents of my block. Everyone else would turn right as that was where the remaining blocks are located.
7) Try to avoid being too close to schools unless you wish to be awakened by our national anthem at 7.30am sharp on your much-deserved leave days. If there’s a primary school nearby, try to keep even further away unless you really love kids and their endless squealing. I don’t enjoy hide-and-seek and I don’t enjoy listening to people trying to escape. Just stay within 1km from the school and you’ll be safe, just in case you’re planning for your child’s future.
8) Try to avoid places of worship to avoid crowds and illegal parking woes.
4) Now, down to the unit.
Sunrises and sunsets are only enjoyable when you actively anticipate and pursue them when you are dating, lounging by the beach carelessly while making eternal vows of love to each other. Otherwise, they are a pain to survive, turning your home into a furnace, making evenings unbearable – whether it’s the piercing sunlight invading you like you were a slab of salted fish, or the remnant heat trapped in the walls, trying to heat you up like pita bread. It’s not very fun.
There are always directions indicated next to the floorplan to allow homebuyers to orientate themselves accordingly. Coupled with the estate layout, you should be able to get a good sense of where your home sits in the larger environment. Is there another block of flats around you to shelter you from harsh heat and sunlight? Will you still get the sun because you’re on one of the top floors? North-south homes are much sought after in Chinese fengshui for good reasons. That being said, some people would look out service yards with ample sunlight so that their clothes dry well, that sort of meme. For me, having a cool home (energy conserving!) is more important than having sunlight hit my clothes as I will be out most at work in the day and would most likely hang my clothes up indoors. And I’m going to get a dryer to solve any wet laundry issues.
Also, try to avoid the refuse area but do not be alarmed if your unit is the nearest to it among the rest of your neighbours, as long as the rubbish is kept a good distance away from your home and the chute doesn’t face your unit right at the door. While my unit may have appeared to be disadvantaged by its proximity to the refuse area (as stipulated in the floorplans), it turns out that the chute is rather far away and I get an unblocked view (as opposed to my neighbour’s door) from my front door.
The layout is very much standardised for new flats now but if they happen to be different, do look out for homes with your preferred layout (ie. squarish, without iffy weird corners that might be bad fengshui or hinder the arrangement of furniture, etc.).
Having said all this, I must remind you that floorplans are meant for reference only. Don’t be too upset with yourself or with HDB if what you end up with is different from what you imagined. And never, ever bash yourself up just because that sea-facing unit you chose ends you up with a nasty neighbour or that the perfect view is ruined in a couple of year’s time when a new development is built. Just bear in mind that you have tried your best and nothing in this world is perfect unless you imagine it to be!










